| DESIGN & BUILD
Concept Plans
Whether your focus is on creating a private outdoor space or maximising views from every window, we work closely with you to understand your requirements and preferences. With options to suit all types of families, our plans are designed to suit a variety of tastes and needs.
With our pre-designed concept plans, you can visualise your future home or renovation project more easily. Each plan is carefully crafted to blend style with practicality, offering a starting point that can be customized to suit your specific requirements. Explore our concept blans below to see examples of our concept plans and contact us to start planning your project today!
| FINZ CARPENTRY
Plan 01
This four-bedroom modern barn-house is "C" shaped, designed around a central courtyard. This shape helps protect your outdoor living space from the wind while also creating a private sanctuary. Inside, the living is at the centre of the home and benefits from optional dual outdoor living. The master is located in a separate wing and includes a generously sized ensuite and walk-in wardrobe. An additional scullery, powder room and high living ceilings are just a few features in this already unique and timeless home.
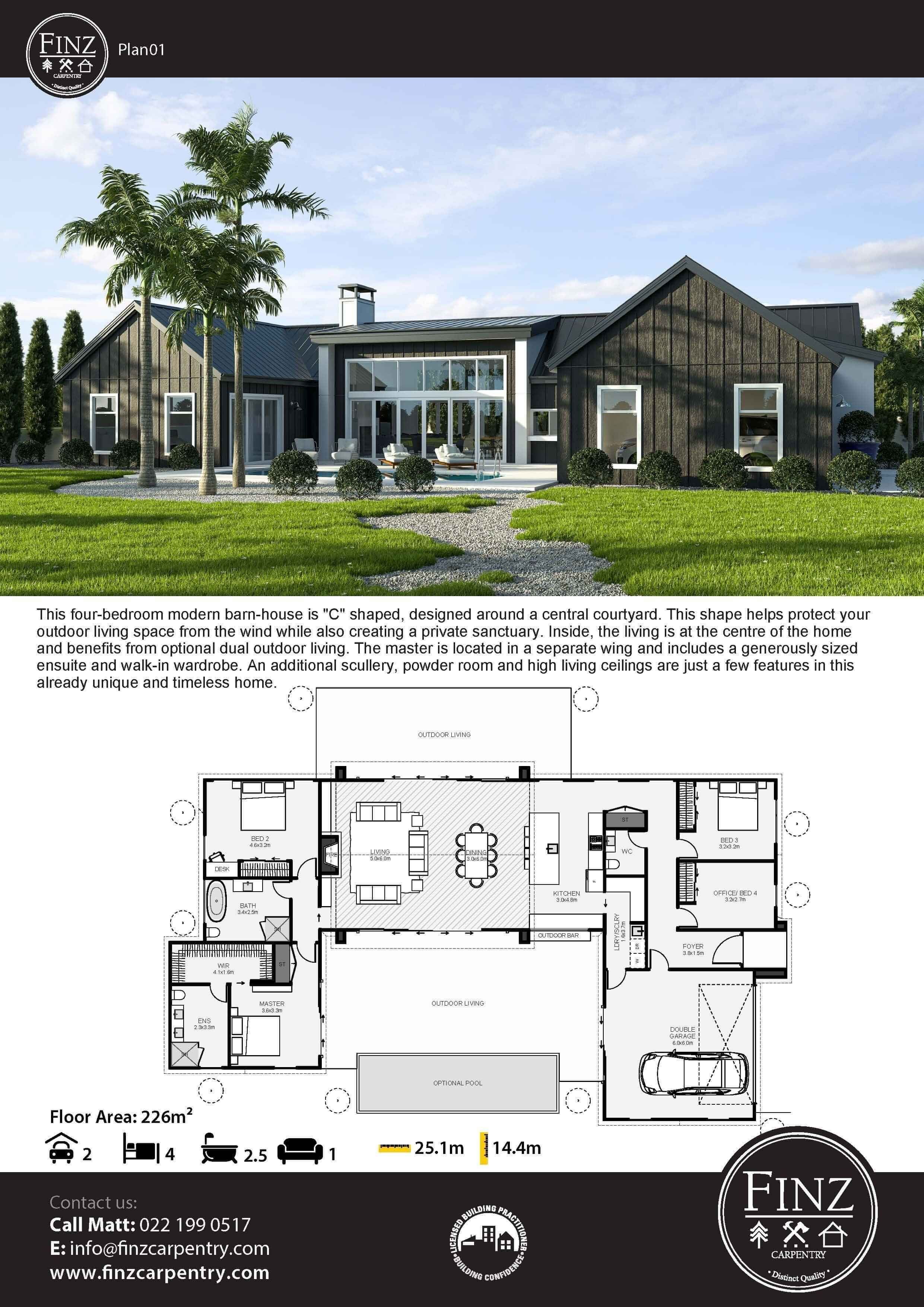
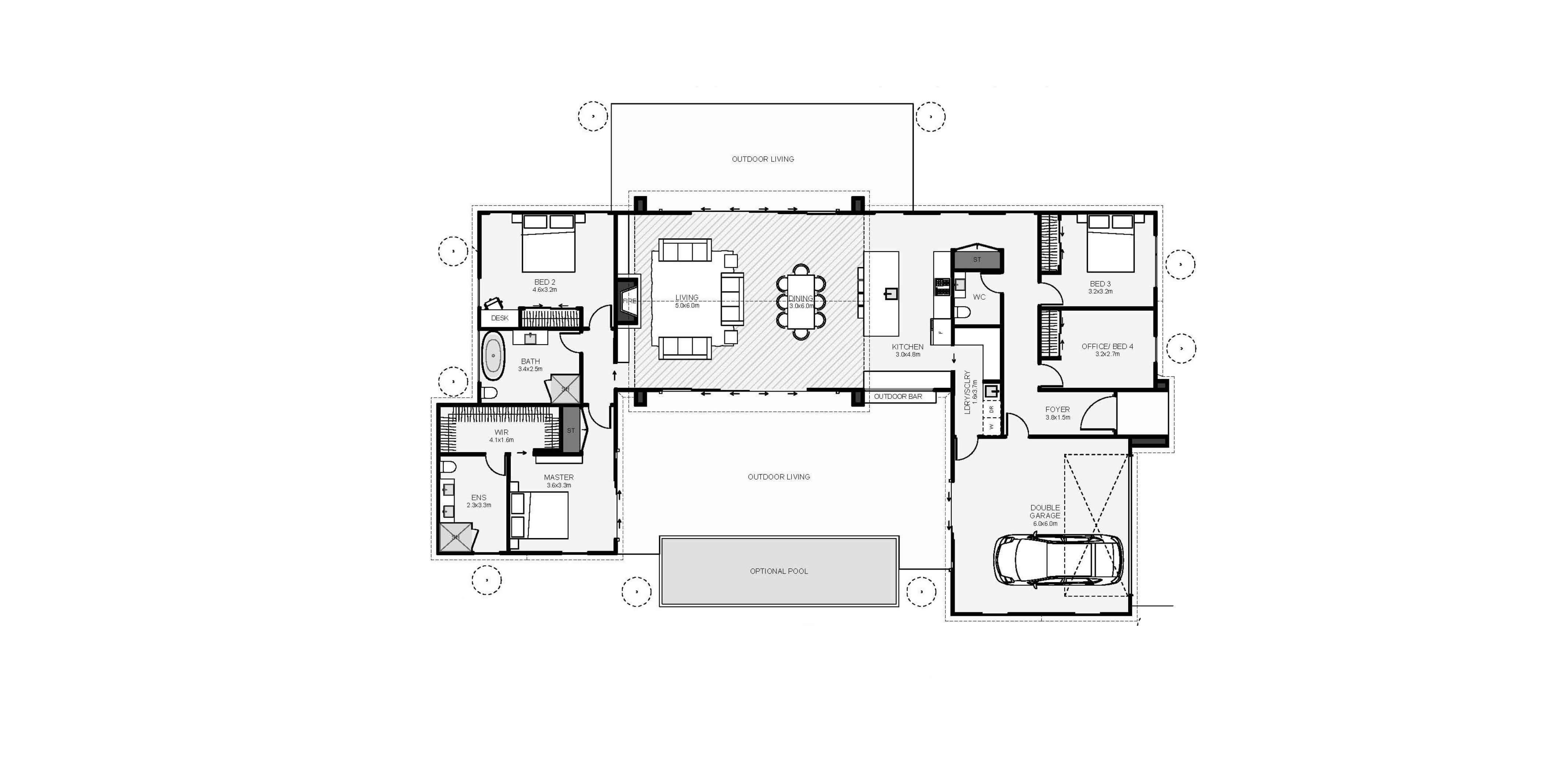
| FINZ CARPENTRY
Plan 02
This four-bedroom modern barn-house is "H" shaped, designed to make the most of a large section with view outlooks from the main living, lounge and master bedroom and plenty of space for the driveway with the additional option to extend the garage. Two separate lounges, a scullery and outdoor living spaces that maximise all-day sun, all makes this a remarkable family home.
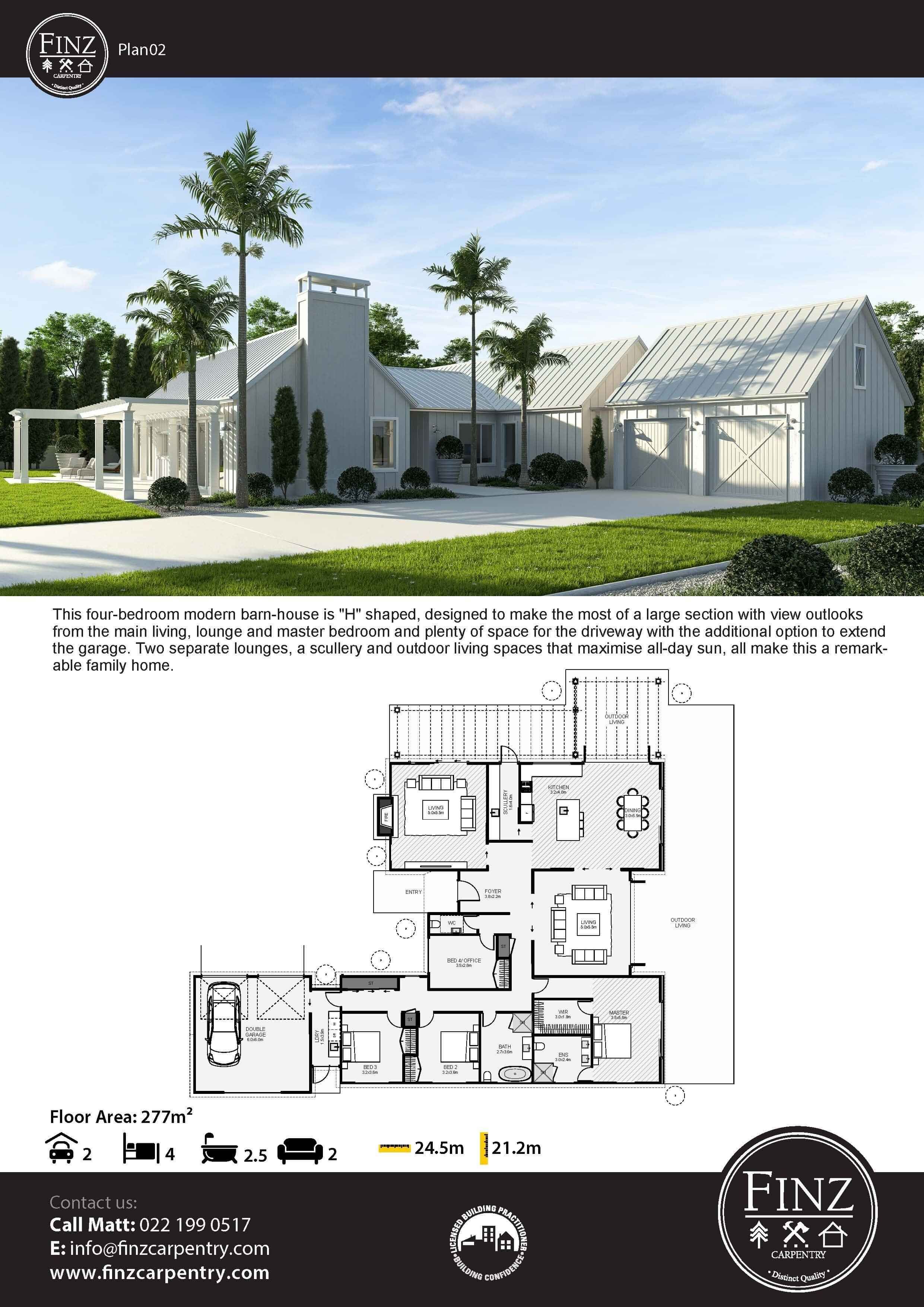
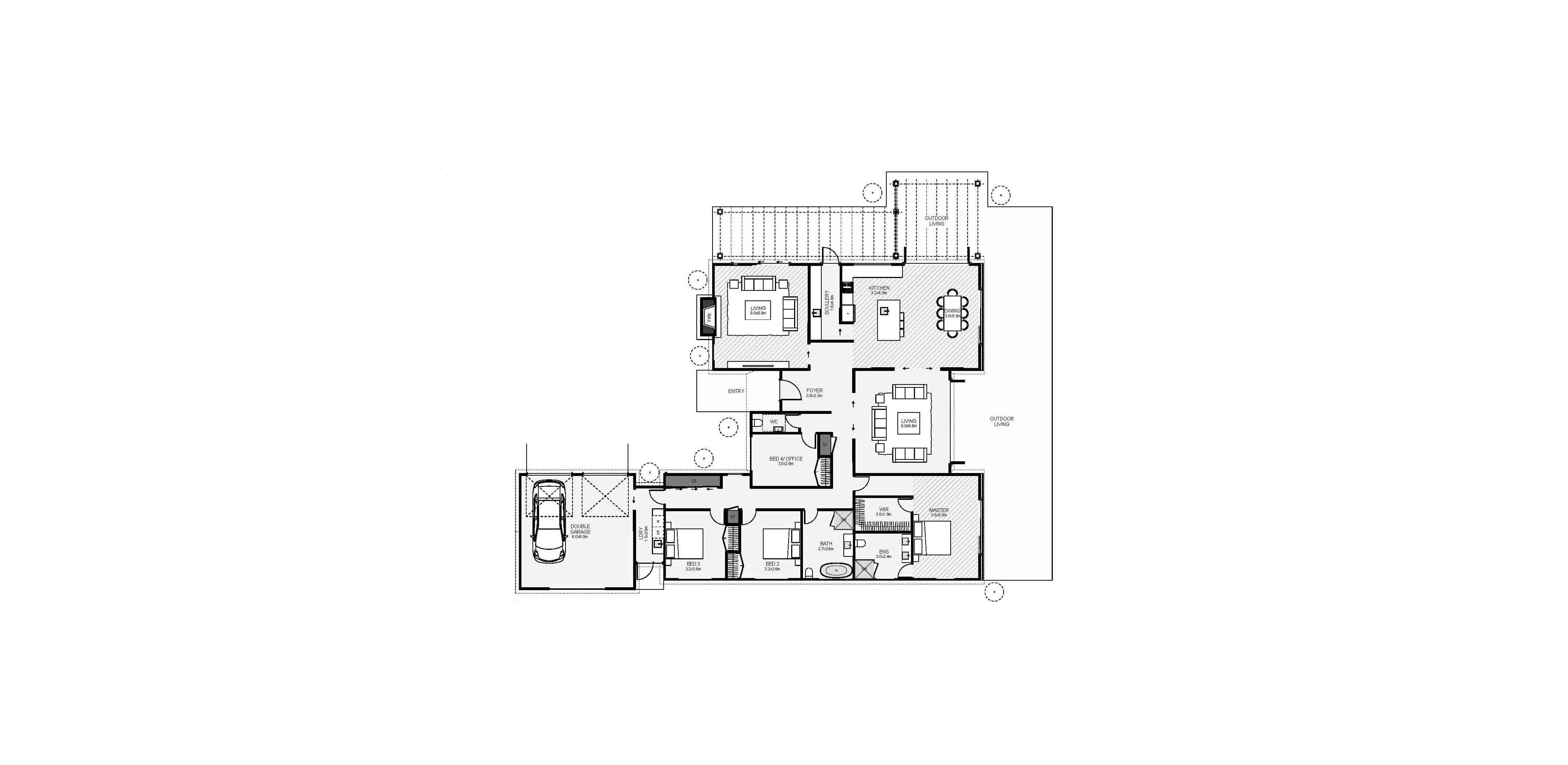
| FINZ CARPENTRY
Plan 03
This rectangular, modern barn-house allows for more section on the northern side of your property due to its narrow width. The layout also lends itself to maximise any northern view from most rooms. Inside, this home has four bedrooms, an additional study nook, two lounges, a scullery and a large outdoor covered living space. This home not only looks exquisite but also functions exceptionally well.
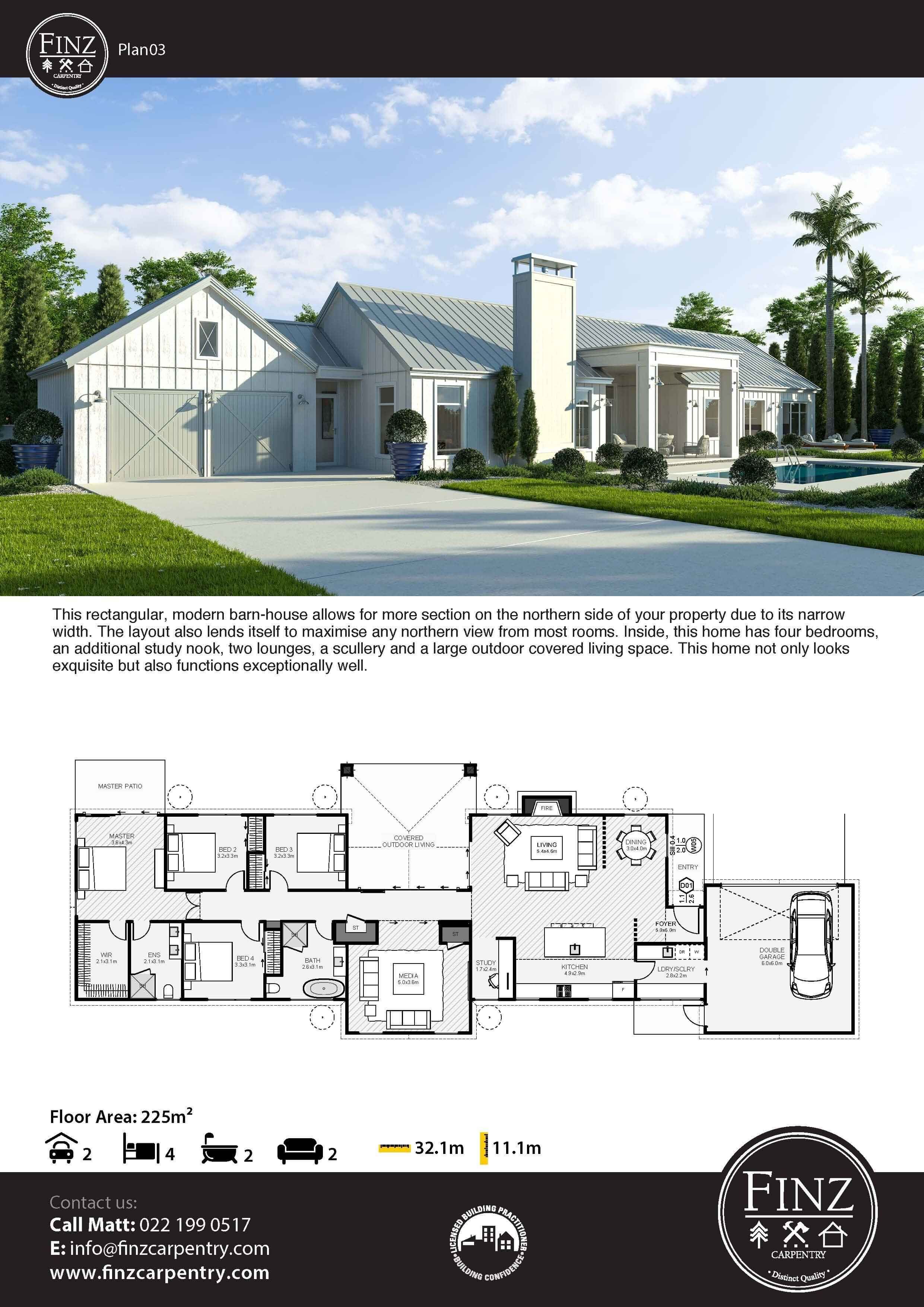
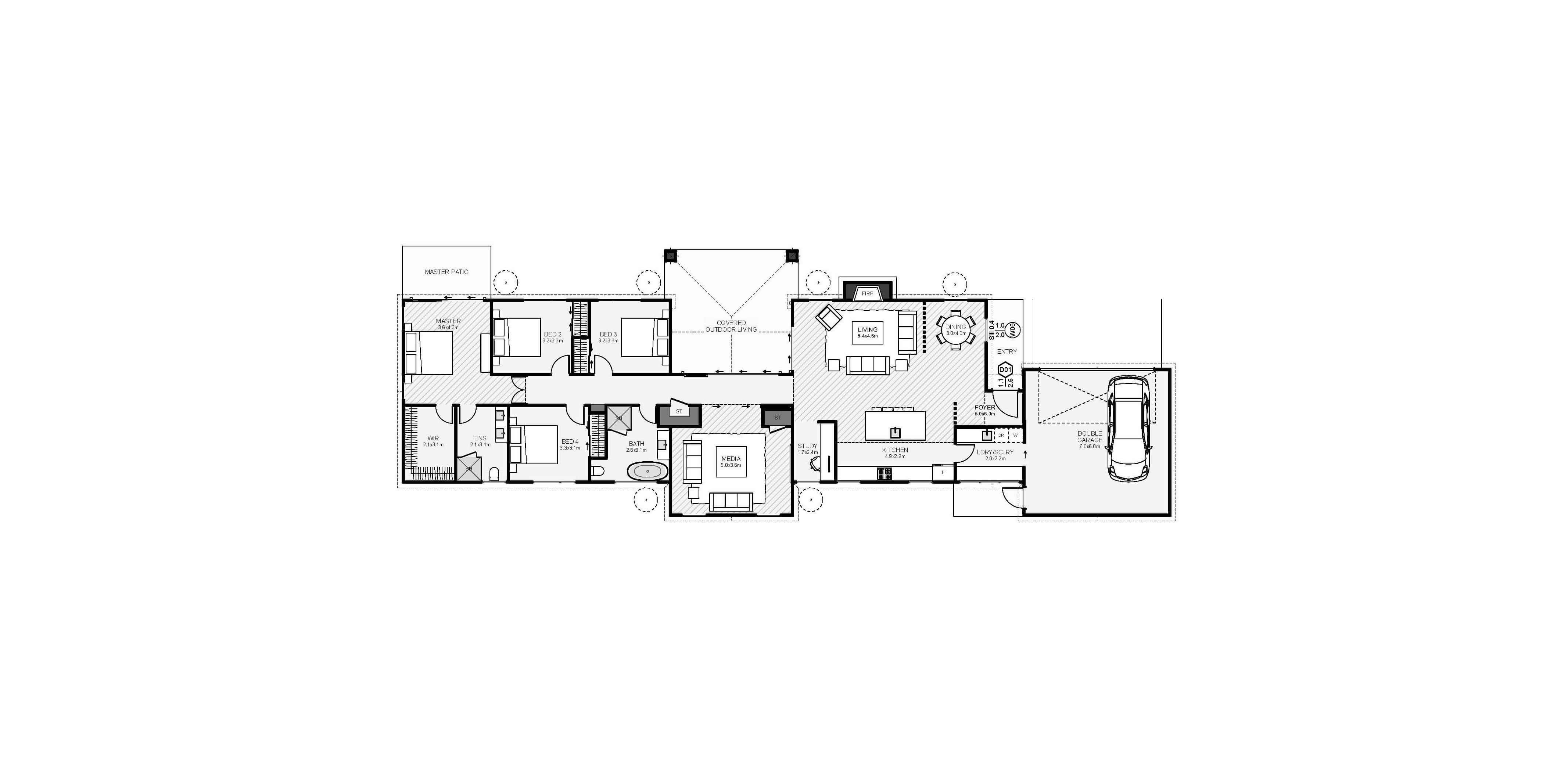
| FINZ CARPENTRY
Plan 04
This four-bedroom modern barn-house is "T" shaped, designed to create a private back yard space that's also sheltered. Inside, the master is entirely separate from the other bedrooms; there's an additional office, a large kitchen and good sized outdoor living space with cover. The exterior doors in the garage open up the option of a double utilised space as another usable room.
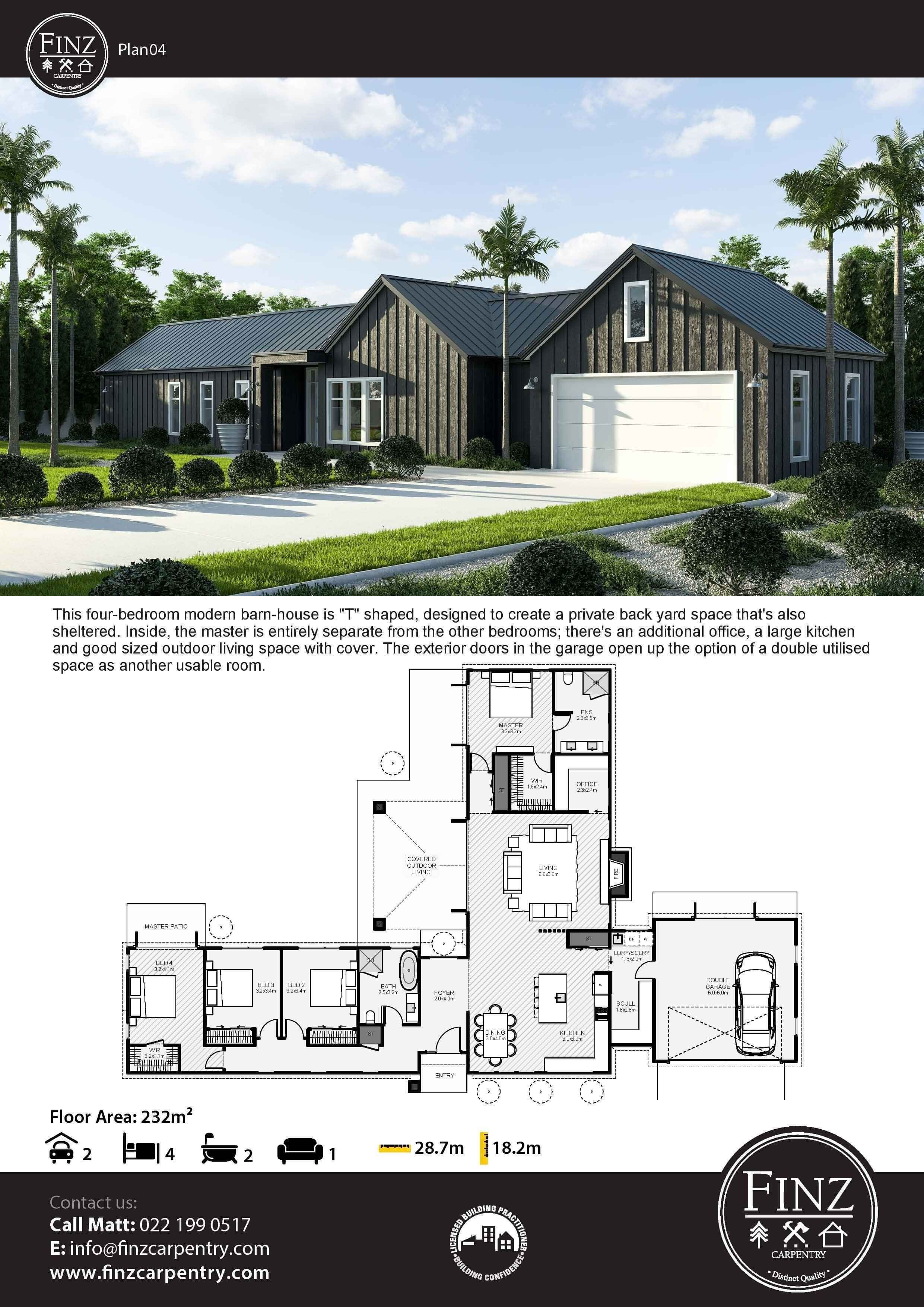
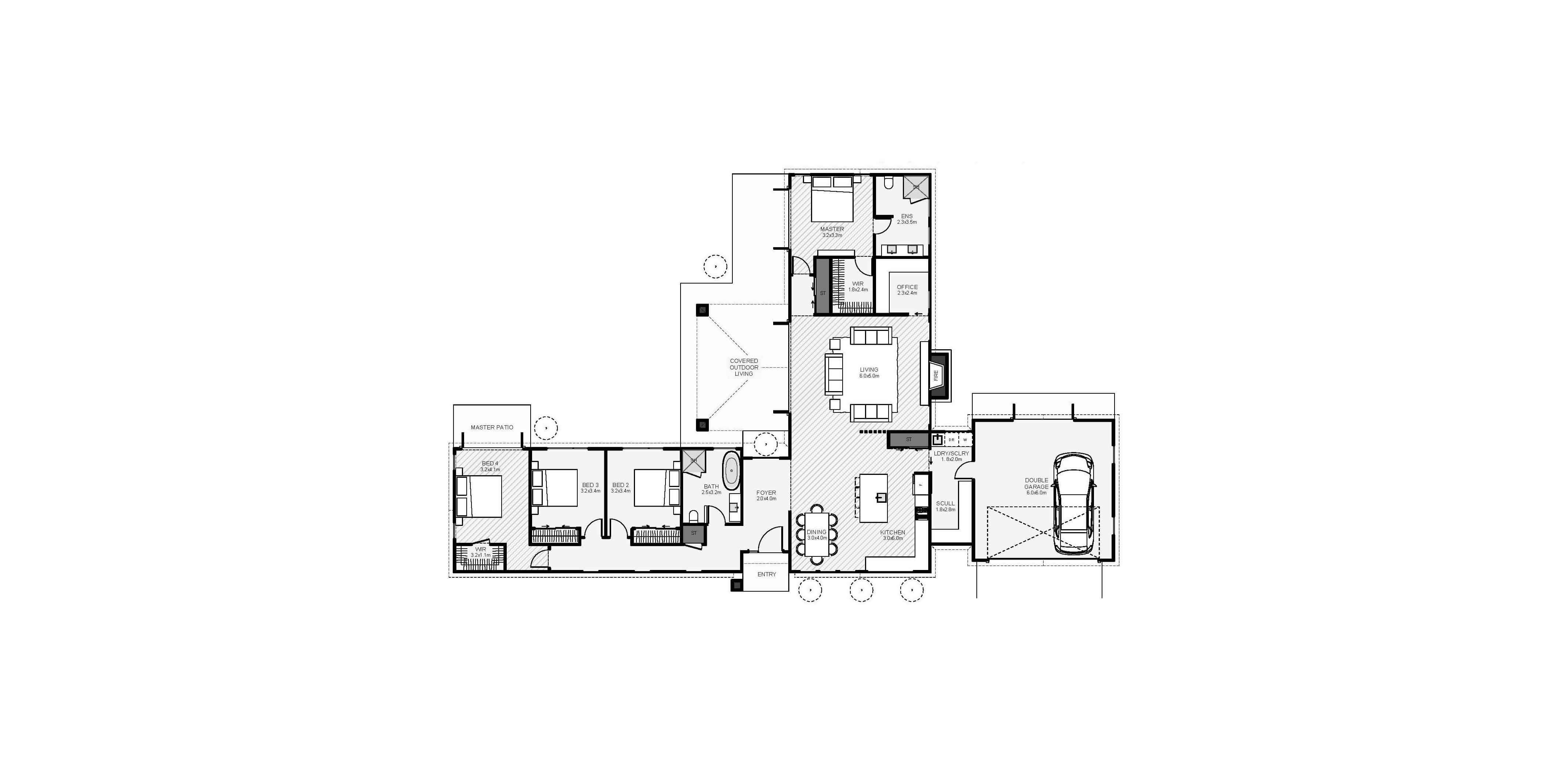
| FINZ CARPENTRY
Plan 05
This four-bedroom modern barn-house, designed for urban sections packs a lot into the home. Inside, there's two lounges, a scullery, a large study nook, a third bathroom, ideal for that guest bedroom, a separate master and a large covered outdoor space. If you're looking for a timeless, unique home with plenty of space, this one you'll enjoy living in.
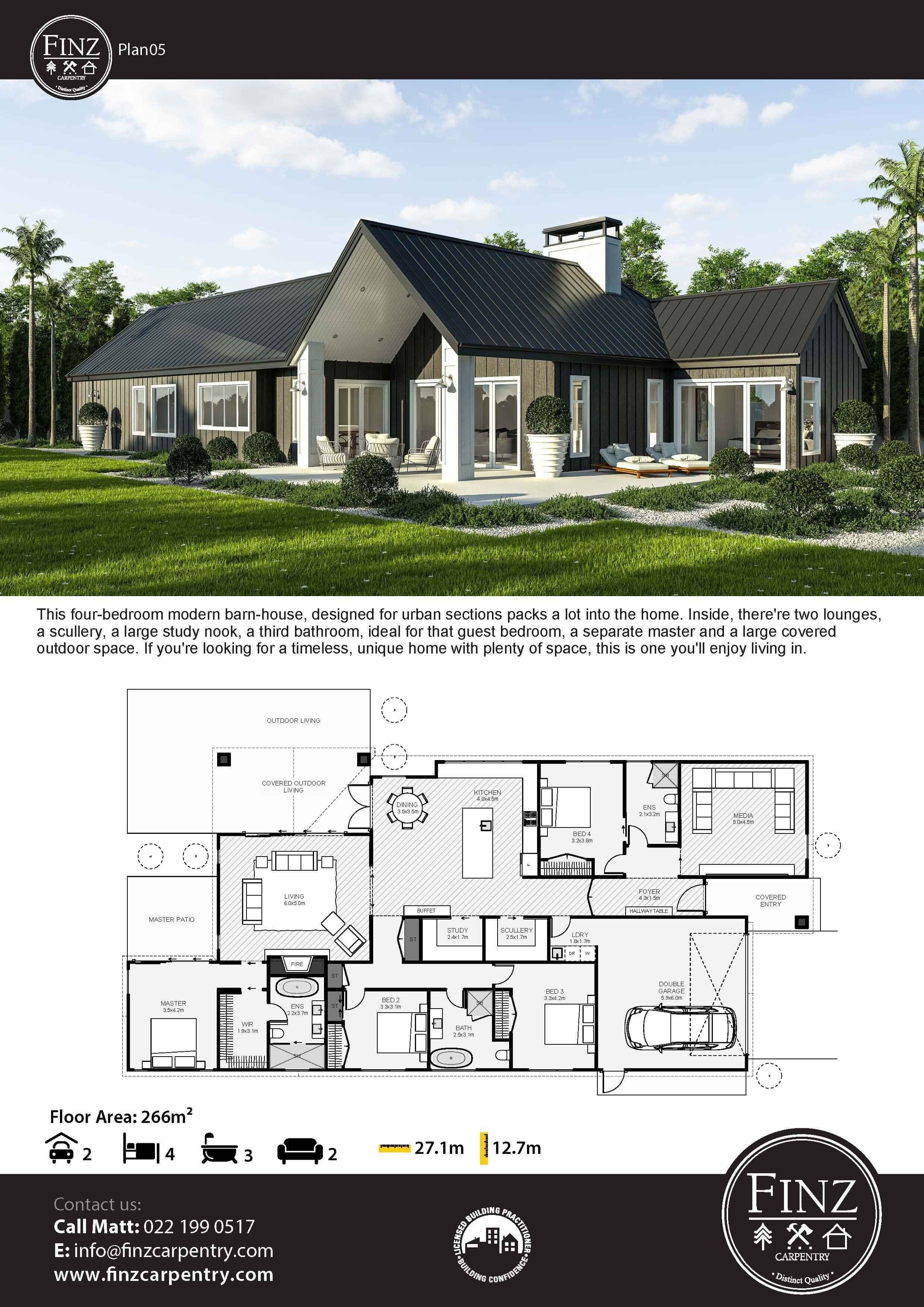
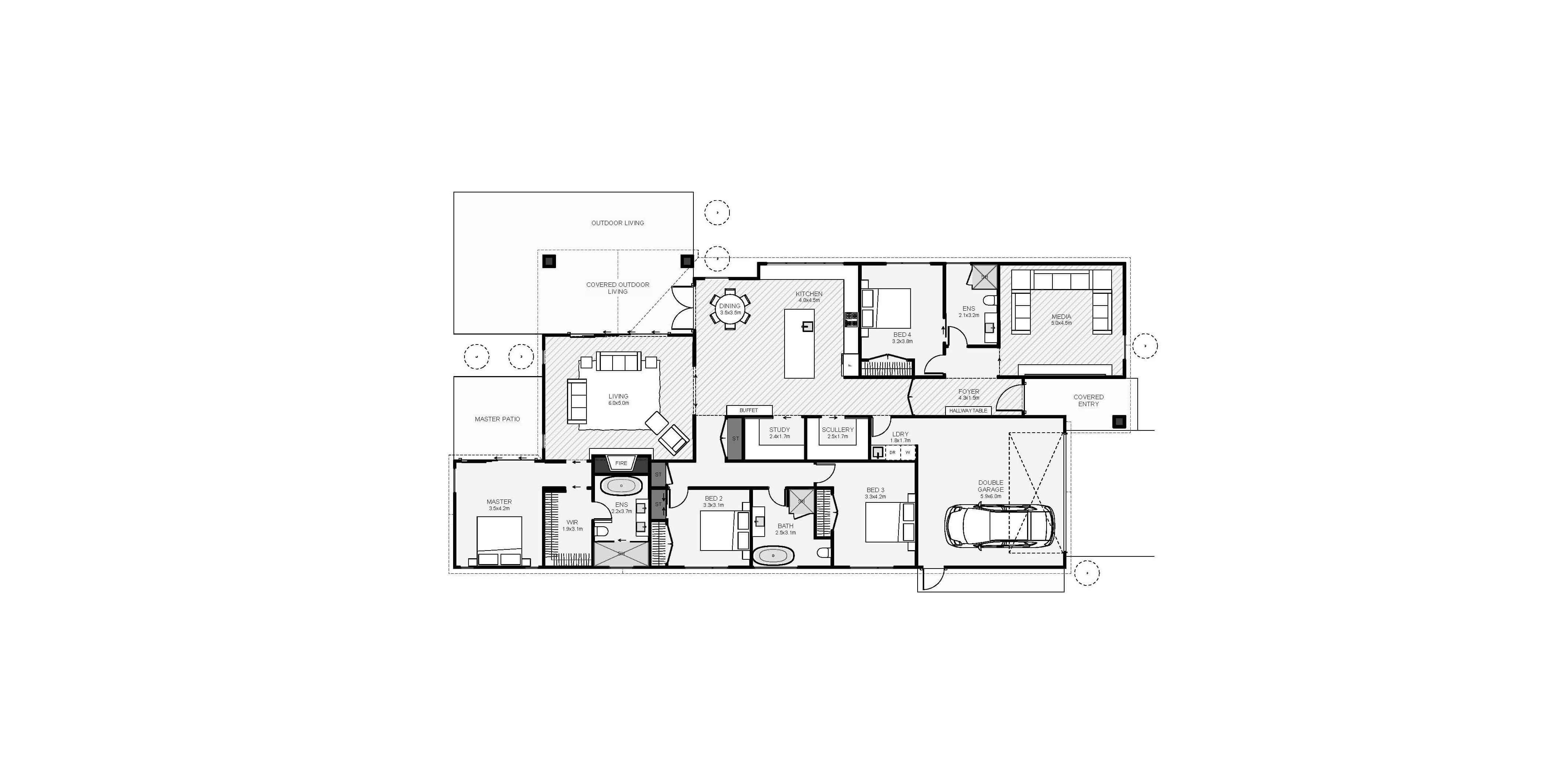
| FINZ CARPENTRY
Concept Plan – 240m² Modern Family Home
This 240m² home is a flawless blend of sophisticated architecture and convenient family living.
Featuring four generous bedrooms, a family bathroom, and a versatile study nook, this plan offers easy living in a stylish, functional layout. The spacious master suite completes the home with a luxurious ensuite and walk-in-robe, while both bathrooms are elegantly tiled to create a chic, soft look.
At the heart of the home sits a sleek designer kitchen with ample storage and a central position perfect for entertaining. Laminate waterfall benchtops (with the option to upgrade to stainless steel), matte black cabinetry, and modern tapware bring a timeless elegance, enhanced by natural light flooding the open-plan dining and living areas. Burnished concrete floors throughout the living spaces add a touch of glamour and durability, seamlessly connecting to a large covered outdoor living area — ideal for alfresco dining and year-round entertaining.
This design also incorporates a professional landscaping plan (with upgrade options available), making it easy to envision a finished home that balances modern sophistication with relaxed family living.
Concept Plan – 285m² Architecturally Designed Home
This striking 285m² architecturally designed home combines bold modern styling with everyday practicality.
Clad in board and batten, the home’s barn-inspired form exudes character and presence, while bright, open-plan interiors provide a warm and welcoming atmosphere. A generous designer kitchen connects effortlessly to the living areas, extending to a 38.5m² covered patio retreat — perfect for summer entertaining. The addition of a private kitchen courtyard creates an ideal spot for morning coffee or a small garden.
The master suite offers a luxurious haven, complete with a private patio, walk-in-robe, and ensuite with a fully tiled shower. Three further bedrooms, each with double wardrobes, plus an office nook, frame a second lounge that serves as an excellent retreat for children or guests. Ample storage, attic access above the garage, an internal garden shed, and a spacious laundry make this home as functional as it is beautiful.
Year-round comfort is ensured with two high-wall air conditioning units (with the option to upgrade to a discrete ducted system). Burnished concrete flooring adds sleek sophistication throughout the main living areas, while carpet in the bedrooms and lounge enhances comfort.
This concept plan also includes a professional landscaping plan (with upgrade options available), along with modern fencing, concrete patios and driveway, lawn layout, and space for the finishing touches that make a house feel like home.













